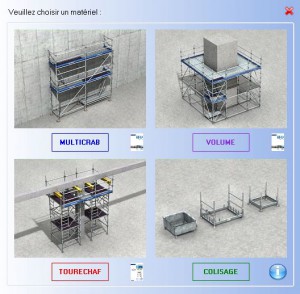NOEMI 3D

Use the NOEMI 3D package to create 2D and 3D scaffolding drawings.
-
Easy to use
-
aids design
-
automatic part list
-
2D and 3D drawings
-
stores lists
-
automatic updates
-
free version (15 days).

If you have any queries, contact our service desk:
noemi@entrepose-echafaudages.fr
Entrepose échafaudages utilise des cookies afin d'améliorer ses services en permanence et de permettre certaines fonctions. Si vous continuez à naviguer sur ce site, vous en acceptez l'utilisation.
 Use the NOEMI 3D package to create 2D and 3D scaffolding drawings.
Use the NOEMI 3D package to create 2D and 3D scaffolding drawings.
